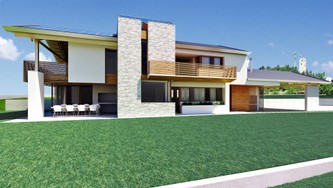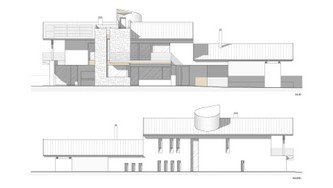L.E. HOUSE
nuova costruzione
committente privato
progetto 2016
lavori in corso
Gemona - Italia
A Gemona, in Friuli, un pò sotto la rocca del castello, sarà edificata questa nuova abitazione unfamiliare; la torre in sasso che racchiude la cucina al P.T. e una camera al P. 1 emerge con forza dal prospetto sud e consente di ottenere sul tetto-terrazza un belvedere aperto sulla piana verso Udine. La casa, molto articolata e vetrata nei lati sud e ovest, è invece chiusa e severa a nord; al P.T. la cucina è al centro della zona giorno e distribuisce direttamente sia il pranzo “al chiuso” della sala, sia il pranzo “all'aperto” nel portico inteso anche come estesione esterna del soggiorno; al piano primo, in accordo sd una distribuzione classica e tradizionale, trova posto la zona notte con due terrazze coperte con vista sull'ampio paesaggio sottostante.
new construction
private customer
project 2016
work in progress
Gemona - Italy
At Gemona, in Friuli, a little below the rock of the castle, this new unfamiliare house will be built; the stone tower that encloses the kitchen at ground floor and a room at the first level, emerges strongly from the south elevation and, on the roof-terrace allows to get a lookout with wonderful views on an open plain towards Udine. The house, very articulated and glazed in the south and west sides, is rather closed and severe to the north; on the ground floor the kitchen is the center of the living area and distributes directly both the "indoors dining room ", both the "outdoors dining room" located in the porch that is intended also as an external living; on the first floor a classic distribution provides the sleeping area with two large patios overlooking the landscape below.








